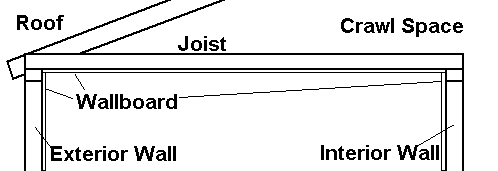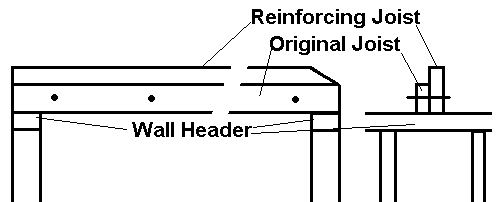Ceiling Suspension Point - BDSM furniture Workshop
articles and tutorials BDSM workshop
Wouldn't it be nice to have a secure, non-obvious suspension point in your ceiling? Here are two approaches to building one in a typical ceiling. This assumes that the ceiling in question is the top floor of the building, and has at least a low crawl space above it. You may be able to adapt these approaches to other circumstances.
This first approach was my original one, which I have used several times (but no pics). The link below will take you to the second approach, a lift box.
Lift Box Approach
Difficulty: Low
Special Tools and Materials
Wallboard saw (razor cutter will do in a pinch), air return duct approximately 12" x 12".
Steps
Know Thy Ceiling
Every ceiling is a bit different, and you'll need to examine yours closely. I assume you can get up there, uncomfortable though that may be. The plan that follows has these characteristics in mind:
- Joist centers are 16" apart. Some houses are built with 24" centers. If this is the case, continue to cross four joists using a longer crossbeam.
- Joists are 2x4s. Older houses may have 2x6 joists. If they're in good shape, lay the crossbeam directly on them except in situations of extreme span.
- Span is 16' or less between walls. Joists sit atop wall crosspieces. If you need to reinforce your joists, reinforcing beams also need to sit atop these crosspieces. You won't be able to find beams longer than 16', and will need to use multiple beams per joist.
- You can get a long board into your attic or crawl space. If the only way in is through an 18" x 18" access hatch, how are you going to get a 12' board into the crawl space? If you own the house, you do have the option of ripping up either ceiling or roof. Note that a 6" x 6" vent will let you pass the required lumber.
- Your wall are surfaced with wallboard, not slats/plaster. If your house is quite old and hasn't ever been remodeled, you might have slat walls. Screwing with them will create a major headache.
Pictorally, your house looks like this:

Pick Your Spot
This may be the most important step. Once you start cutting, your suspension point location isn't going to change. In addition to being useful from below, your spot should be centered between two joists. Locations near a wall (interior or exterior) provide more natural strength.
Mark your spot. Draw a 12" square on the ceiling, with sides parallel and perpendicular to the adjacent joists and centered around your spot. Dig in with the wallboard saw. Note that some insulation is likely to fall out, so you might want to wear goggles, a resporator, gloves, and a long-sleeved shirt. You now have an ugly hole in the ceiling.
Reinforce Joists
Unless your house features 2x6 ceiling joists or you're very brave, it's time to reinforce two joists on each side of your hole. Basically, you want to tie 2x6s to each joist. These extra joists will rest on the wall headers at either side of your room. Connect them to the original joists using one bolt every 2 feet or so. The result should look like this:

Before placing a new joist, glance down it's length looking for any bow. If it has bowed towards a narrow side, install with that side up. You may have to angle the upper end of the new joists as shown in the diagram to fit under the roof.
Crossbeam
The suspension point itself is going to be secured to a 4" x 4" crossbeam. Task one is to fit this crossbeam across the four reinforcing joists. It should hang over each end by about 4", and have 1/2" deep dados to lock over each. With 16" joist centers, the crossbeam looks like this:

Before installing the crossbeam, bolt on the suspension point. Strength is citical here. Use a 1/2" or 5/8" eyebolt, either forged or welded closed by a professional (don't weld zinc-coated metal without proper equipment). Use a plate washer on each side of the crossbeam, and secure with two nuts. Either notch the second in place, use a cotterpin, or use an aircraft nut.
Put the crossbeam in place. If you have enough access, bolt it down to each of the four reinforcing beams with 1/4" x 6" lag bolts. Pre-drill these holes carefully to hit center and avoid spliting.
Cover Up
Assuming you want to be able to hide the hole in your ceiling, I suggest an air return vent. Paint it to match the other vent ducts in your house. If you have radiated heat, match the general ceiling color and hope no one notices. Install according to manufacturer's instructions.





